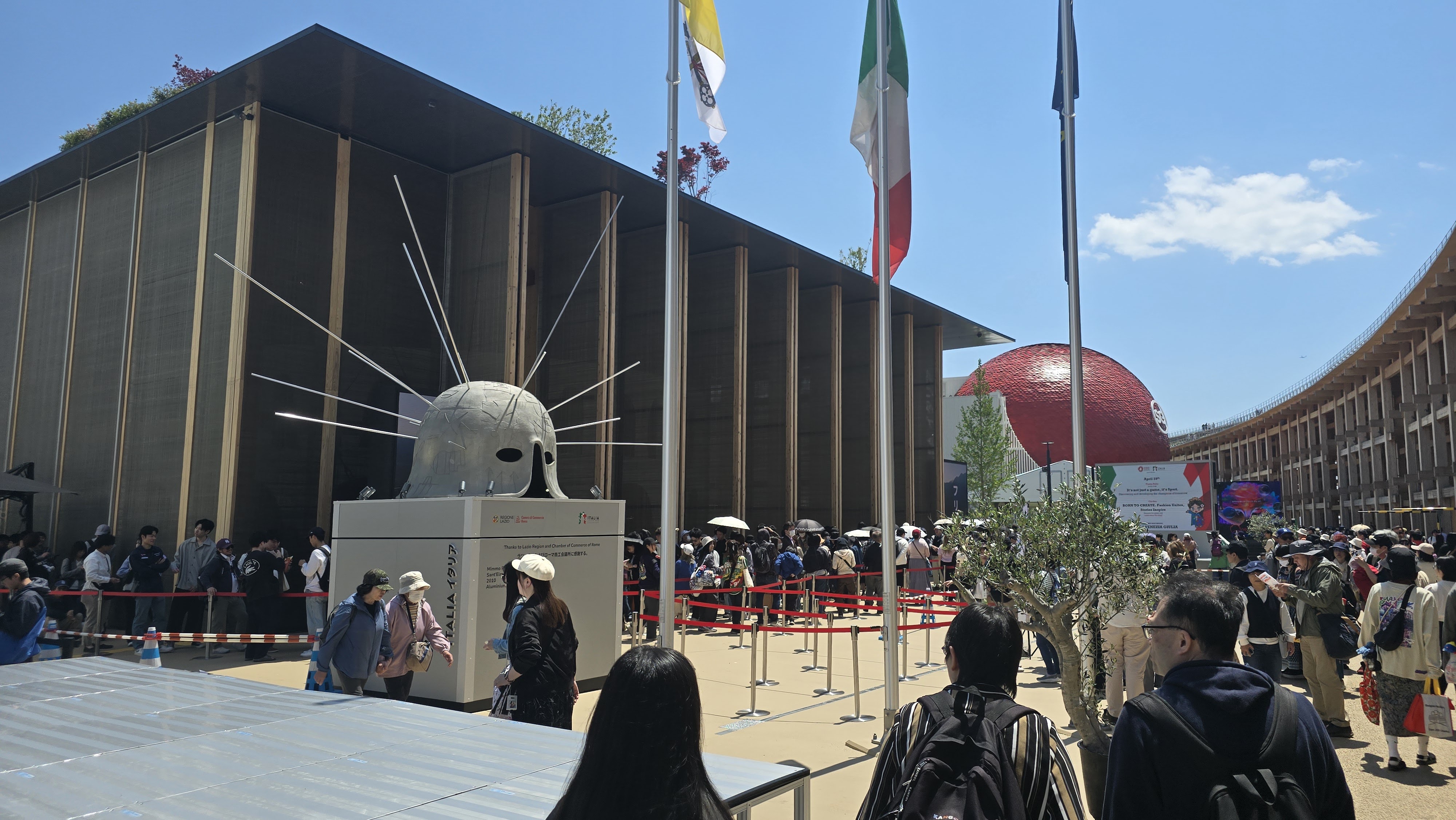
スタジオドディチが大阪万博イタリア館のプロジェクトマネージメントをしました。
イタリア館の構造は、建築、芸術、自然を融合させた木造建築でできています。
イタリアの伝統と現代性のバランスを感じられるデザインとなっており、シアターや展示ホールなど、テーマ別のスペースが設けられています。
パビリオン全体が、文化、芸術、科学、テクノロジーの世界を表現しています。
We Studio Dodici was in charge of project management for the Italian Pavilion at the Osaka Expo.
The Italian Pavilion’s structure is made of wood, blending architecture, art and nature.
The design is balanced between Italian tradition and modernity, and features themed spaces such as a theater and an exhibition hall.
The entire pavilion represents the worlds of culture, art, science and technology.
外観-facade-

館内-inside the pavilion-



レストラン-restaurant-

屋上-rooftop-





