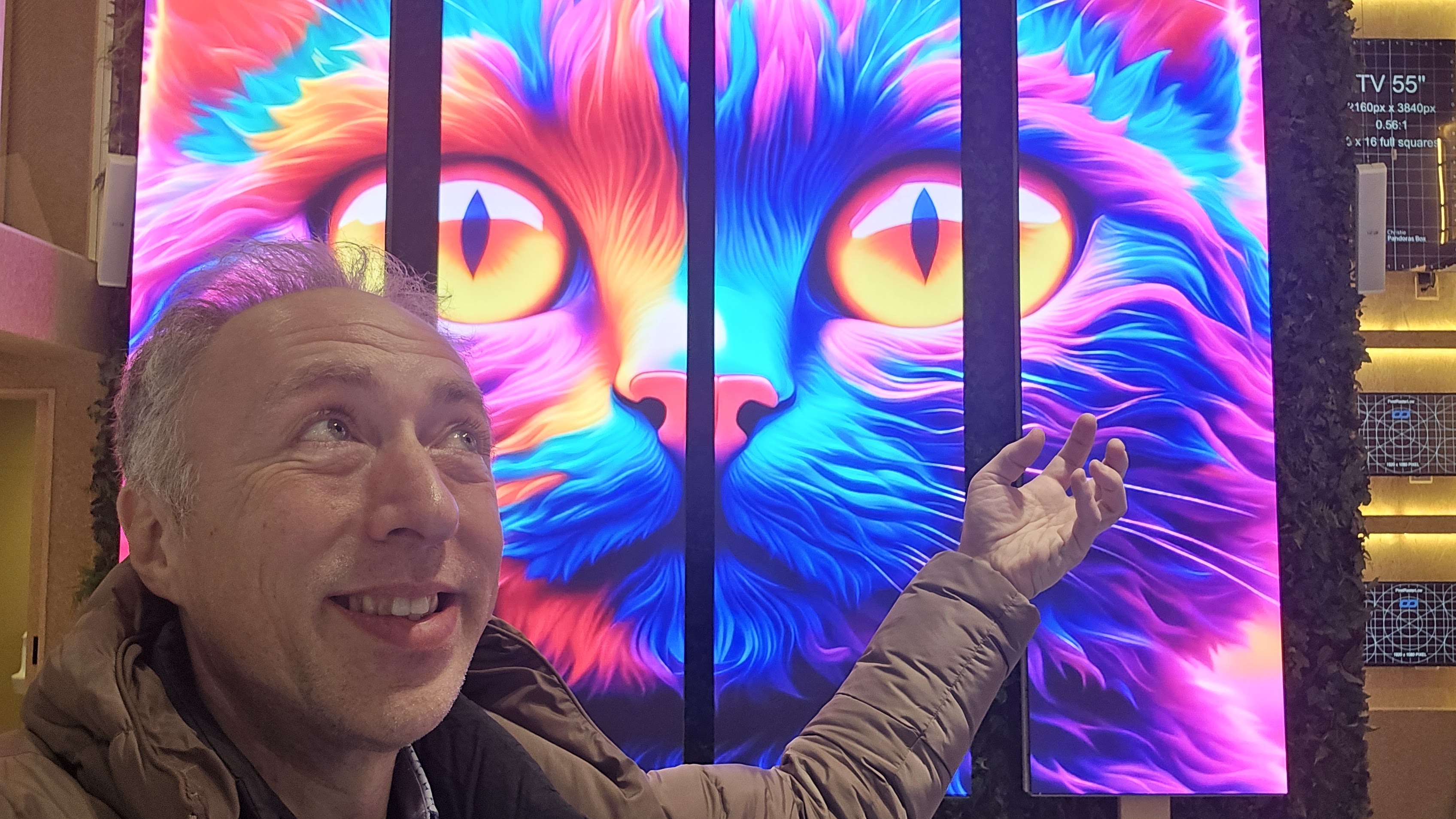
The Uruguay Pavilion is located in the Commons CS2 building.
We fused the commercial space and the exhibition, and planned a second floor for meetings and representative use. The location in the center of the building – far from the perimeter walls – made it difficult to provide additional smoke-outs, therefore, we negotiated with the organizers to increase the ceiling height to comply with the fire regulations.
The pavilion uses OSB wood chip board integrated with OSB patterned wallpaper/cutting sheet for a casual and natural look that offers the perfect warm base to smooth the graphic effect of the recessed tape lights.
We hope you enjoy your time in this honey-shaded corner of Uruguay, land of cowboys and state-of-the-art social policies.











