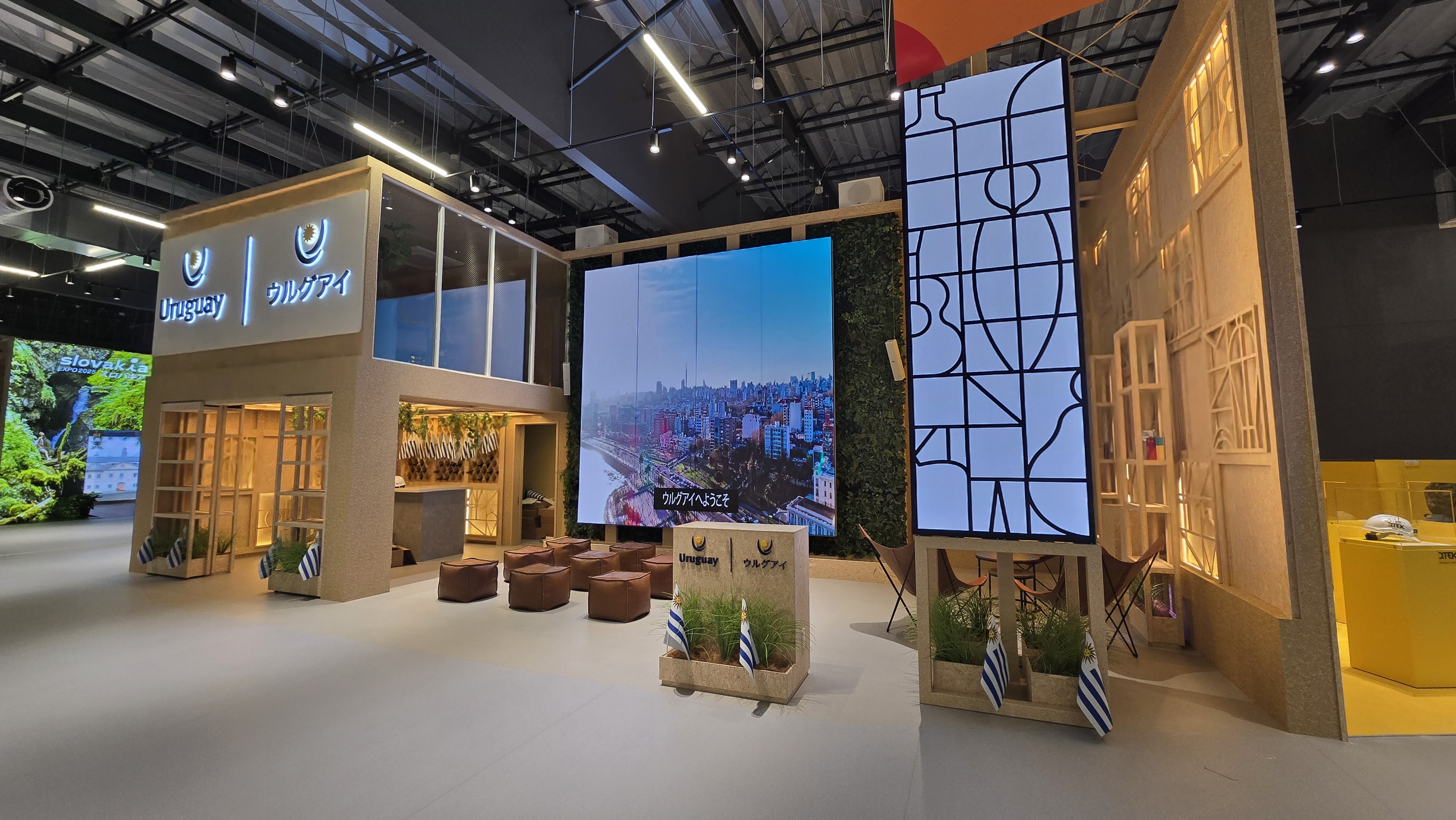
スタジオドディチが大阪万博ウルグアイ館のプロジェクトマネージメントをしました。
ウルグアイ館は、ウルグアイの才能、文化、イノベーション、持続可能性へのコミットメントを体験できる没入型空間として設計されました。
再利用した木材、自然の植物、オープンスペースなど、エコロジカルな素材を用いて建設されています。
The Uruguay Pavilion is located in the Commons CS2 building.
As this plot is the only one facing directly the entrance, its silhouette naturally becomes the centerpiece of the whole building.
The expo organizers supplied all the pavilion spaces to be on one level, with a floor area of roughly 50 m2 for the exhibition space and 14 m2 for the commercial area.
On the other hand, no matter how compact the pavilion space is, it is obvious that a display booth representing a Country needs a private space, preferably on a different level – that can be used for VIP and institutional guests. It is not only a matter of privileged treatment: safety and logistical considerations make the construction of a mezzanine a must.
We fused the commercial space and the exhibition, and planned a second floor for meetings and representative use. The location in the center of the building – far from the perimeter walls – made it difficult to provide additional smoke-outs, therefore, we negotiated with the organizers to increase the ceiling height to comply with the fire regulations.
The result is a real building inside the building.
On the ground floor, we have a bar area with two wine cellars and backlit wine rack.
ウルグアイパビリオンは、Commons CS2 ビル内にあります。
この区画はエントランスに直接面している唯一の区画であるため、そのシルエットが自然と建物全体の中心となります。
万博主催者は、展示スペースの床面積が約 50 平方メートル、商業エリアの床面積が 14 平方メートル、すべてのパビリオンスペースが1 階になるようにスペースの提供をしました。
一方、パビリオンのスペースがいかにコンパクトであっても、国を代表する展示ブースにはプライベートなスペース、できれば別階にVIPや団体のゲストが利用できるスペースが必要であることは明らかです。これは単に特別な待遇のためだけではなく、安全性とロジスティクスの観点からも中2階の設置は必須です。商業スペースと展示スペースを融合させ、会議や代表者向けの2階を計画しました。
建物の中央に位置し、外壁から遠いため、追加の煙排出口を設けることが困難でした。そこで、主催者と交渉し、防火基準を満たすよう天井高を高くしました。
その結果、建物の中に本物の建物が誕生しました。
1 階には、2 つのワインセラーとバックライト付きのワインラックを備えたバー エリアがあります。



The pavilion uses OSB wood chip board integrated with OSB patterned wallpaper/cutting sheet for a casual and natural look that offers the perfect warm base to smooth the graphic effect of the recessed tape lights.
このパビリオンは、OSB 模様の壁紙/カッティングシートと統合された OSB ウッドチップ ボードを使用しており、カジュアルでナチュラルな外観で、埋め込み式テープ ライトのグラフィック効果を滑らかにする完璧な温かみのあるベースを提供します。
We hope you enjoy your time in this honey-shaded corner of Uruguay, land of cowboys and state-of-the-art social policies.
カウボーイと最先端の社会政策の国、ウルグアイのこの蜂蜜色のコーナーで素敵なひとときをお過ごしください。








