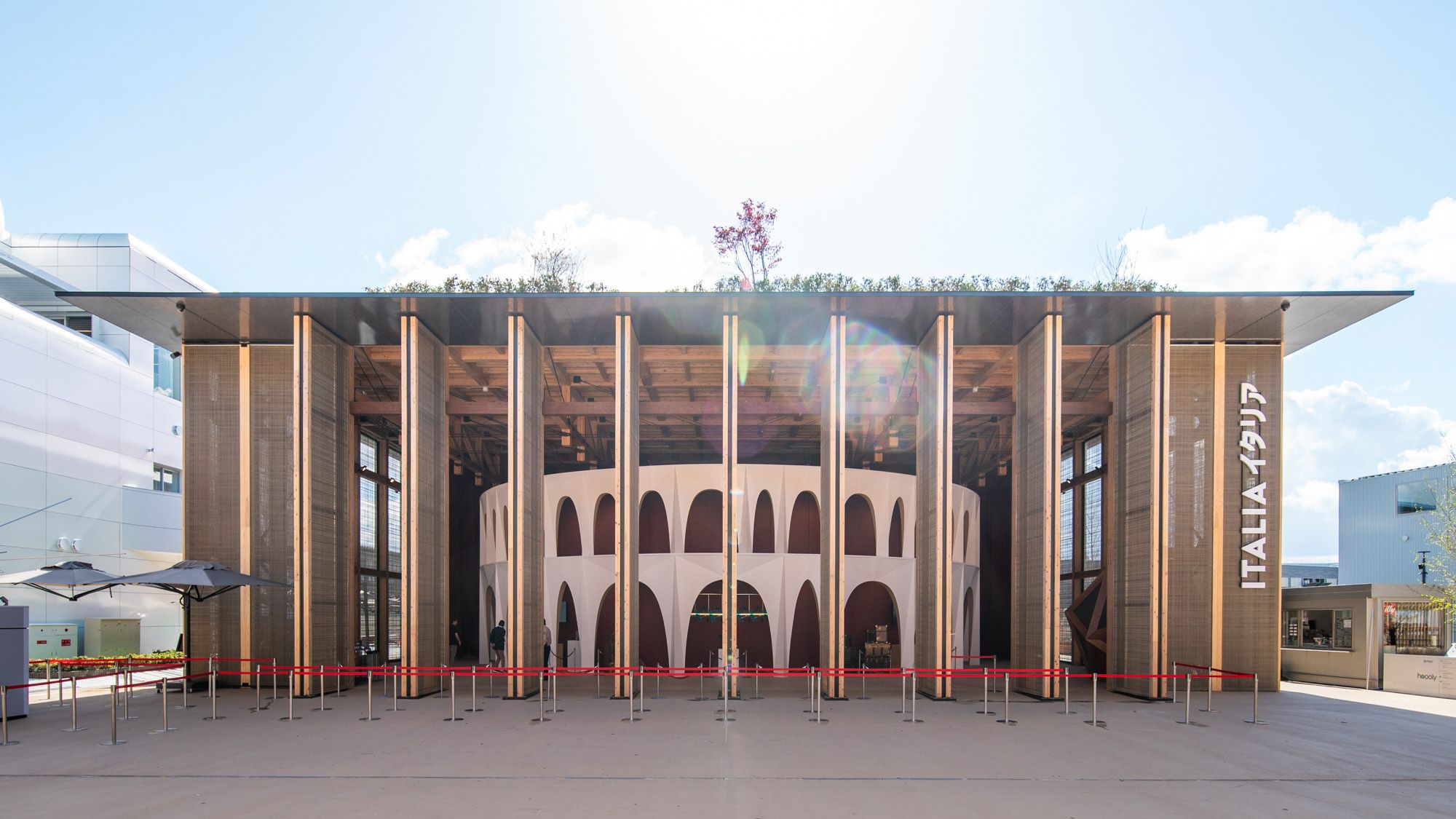
スタジオドディチが大阪万博イタリア館のプロジェクトマネージメントをしました。
イタリア館の構造は、建築、芸術、自然を融合させた建築でできています。
イタリアの伝統と現代性のバランスを感じられるデザインとなっており、シアターや展示ホールなど、テーマ別のスペースが設けられています。
パビリオン全体が、文化、芸術、科学、テクノロジーの世界を表現しています。
Iacopo participated to this project in quality of project manager under contract of beyond limits.
The Italy pavilion is a timber frame structure with total area of about 3000 square meters.
The architectural design and artistic direction was carried on by Mario Cucinella Architects which acted also as consortium leader, while the construction was realized by Nishio Rentall + Kohsei kensetsu (JV) and the interiors / exhibition / technologies by Nomura Kogeisha.
The FOH (front of house) is a 9 meter tall, wide span glulam truss structure while the BOH (back of house) consists of 3 levels and is realized with glulam post and beam frame and large exposed wooden braces that create organic, forest-like interior spaces. The external walls are in CLT.
The foundation is a low impact raft foundation for the front part and a reverse beams + base slab for the back part.
The 3 elevator shafts are realized with a steel structure.
弊社代表のヤコポは、beyond limitsとの契約に基づき、プロジェクトマネージャーとして本プロジェクトに参加しました。
イタリア館は、総面積約3,000平方メートルの木造フレーム構造です。
建築設計とアートディレクションは、コンソーシアムのリーダーも務めたマリオ・クチネッラ・アーキテクツが担当し、施工は西尾レントオール+公成建設(JV)、内装・展示・技術は乃村工藝社が担当しました。
FOH(フロント・オブ・ハウス)は高さ9メートル、ワイドスパンのグルーラムトラス構造、BOH(バック・オブ・ハウス)は3層構造、グルーラムの柱梁フレームと大型の露出型木製ブレースで構成され、有機的で森のような内部空間を創り出しています。外壁はCLTです。
基礎は、前面部は低衝撃性ラフト基礎、背面部は逆梁+ベーススラブです。
3つのエレベーターシャフトは鉄骨構造です。

In front of the pavilion there is a large plaza used for queuing and events and here are on display large modern art artworks (by Mimmo Paladino) and a LED wall broadcasting events happening live inside the pavilion.
The FOH consists of a foyer space around a mysterious “Colosseo-like” inner façade. This space is enclosed only by a copper color 3D printed mesh and hosts sponsored installations and small exhibits by craftsmen. Theatrical red curtains in Alcantara🄬 lead to the inside of the amphitheater.
パビリオンの前には、行列やイベントに使用される大きな広場があり、ここには大きな現代アート作品(ミモ・パラディーノ作)が展示されているほか、パビリオン内で行われているイベントをライブで放送する LED ウォールもあります。
FOHは、神秘的でコロッセオのような内部ファサードを囲むホワイエ空間で構成されています。この空間は銅色の3Dプリントメッシュのみで囲まれ、スポンサーによるインスタレーションや職人による小規模な展示が行われています。

Visitors tale their place on bespoke Natuzzi🄬 seatings and watch a brief presentation projected on the front screen.
At the end of the video, the screen magically opens splitting in 4 rotating panels revealing the non-virtual sequel of the exhibition.
I personally sourced and coordinated the automation of these doors and will dedicate a detailed blog entry to this topic.
アルカンターラ🄬の劇場のような赤いカーテンが円形演技場へと続いています。来場者は特注のNatuzzi🄬の座席に着席し、正面スクリーンに映し出される短いプレゼンテーションを鑑賞します。
ビデオの最後には、スクリーンが魔法のように開き、4つの回転パネルに分割され、展示の続きが現実世界でも再現されています。
これらのドアの自動化はヤコポ自身が調達・調整したもので、このトピックについては後日ブログ記事で詳しくご紹介します。


The visitor experience consists of several corners seamlessly joined by shelves forming curved concentric shapes. The rhythm is echoed by the patterns created on the floor by the projection mapping. Centerpiece of the exhibition is a Roman period marble sculpture (the Atlante Farnese) and his futuristic counterpart, the Boccioni iconic sculpture “Unique Forms of Continuity in Space ” that is also featured on the back of the 20 cent EURO coins and of which iacopo is by chance the trait d`union.
来館者は、湾曲した同心円形状を形成する棚によってシームレスに結合されたいくつかのコーナーで構成された体験をします。リズムがプロジェクションマッピングによって床に描かれた模様と連動します。
展示の中心となるのは、ローマ時代の大理石彫刻(アトランテ・ファルネーゼ)と、その未来的な対比となるボッチョーニの象徴的な彫刻「空間における連続性の唯一の形態」です。
この彫刻は20セントユーロ硬貨の裏面にも描かれており、偶然にも代表のヤコポがtrait d’union(橋渡し)しました。



Before reaching the 2 original tables hand drafted in 1462 by Leonardo da Vinci, pay a visit to the Vatican exhibit box where a huge Caravaggio oil painting is on display.
The symmetrical space on the north side is dedicated to temporary exhibits managed by the italian regions and provinces.
レオナルド・ダ・ヴィンチが1462年に手書きした2つの下書きの展示を訪れる前に、カラヴァッジョの巨大な油絵が展示されているバチカン展示エリアへ足を運んでみてください。
北側の対称的なスペースは、イタリアの地域や県が管理する臨時の展示です。

The back of house hosts a 100 people conference/multi purpose room, services and offices on the ground floor (first level)
on the second level we find the VIP room, offices and the bilateral room for institutional visits.
on the third level is the restaurant, kitchen, bar and open terrace area managed by Eataly, in front of a huge 2000 m2 roof garden (the one and only in Expo 2025 of comparable scope), The garden is part of the visitor experience and consists of an winding maze of hedges and mid size trees, modern interpretation of the renaissance “italian garden”. This meditative open space is in very close relation with the ring and when used for events such as fashion shows, concerts, the garden becomes like a huge stage, surrounded by the public occupying the 2 levels of the ring promenade.
The italian pavilion in its contemporary minimalism reveals itself as a very concentrated “elisir” of 2000 years of aesthetic research, experimentation and trend leading innovations.
バックハウスの1階(1階)には、100名収容可能な会議室/多目的ルーム、サービスルーム、オフィスがあります。
2階には、VIPルーム、オフィス、そして施設訪問のための2国間ルームがあります。
3階には、イータリーが運営するレストラン、キッチン、バー、そしてオープンテラスエリアがあり、その正面には2,000㎡の広大な屋上庭園(2025年博覧会では唯一無二の規模を誇る)があります。
この庭園は来場者の体験の一部であり、生垣と中型の樹木が曲がりくねった迷路のように入り組んでおり、ルネッサンス様式の「イタリア庭園」を現代風にアレンジした空間です。
この瞑想的なオープンスペースは大屋根リングと密接に結びついており、ファッションショーやコンサートなどのイベントに使用される際には、リングプロムナードの2つの階を占める、人々に囲まれた巨大なステージへと変貌します。
イタリア館は、現代的なミニマリズムにおいて、2000 年にわたる美的研究、実験、トレンドをリードする革新の非常に凝縮された”妙薬”としてその姿を現します。







