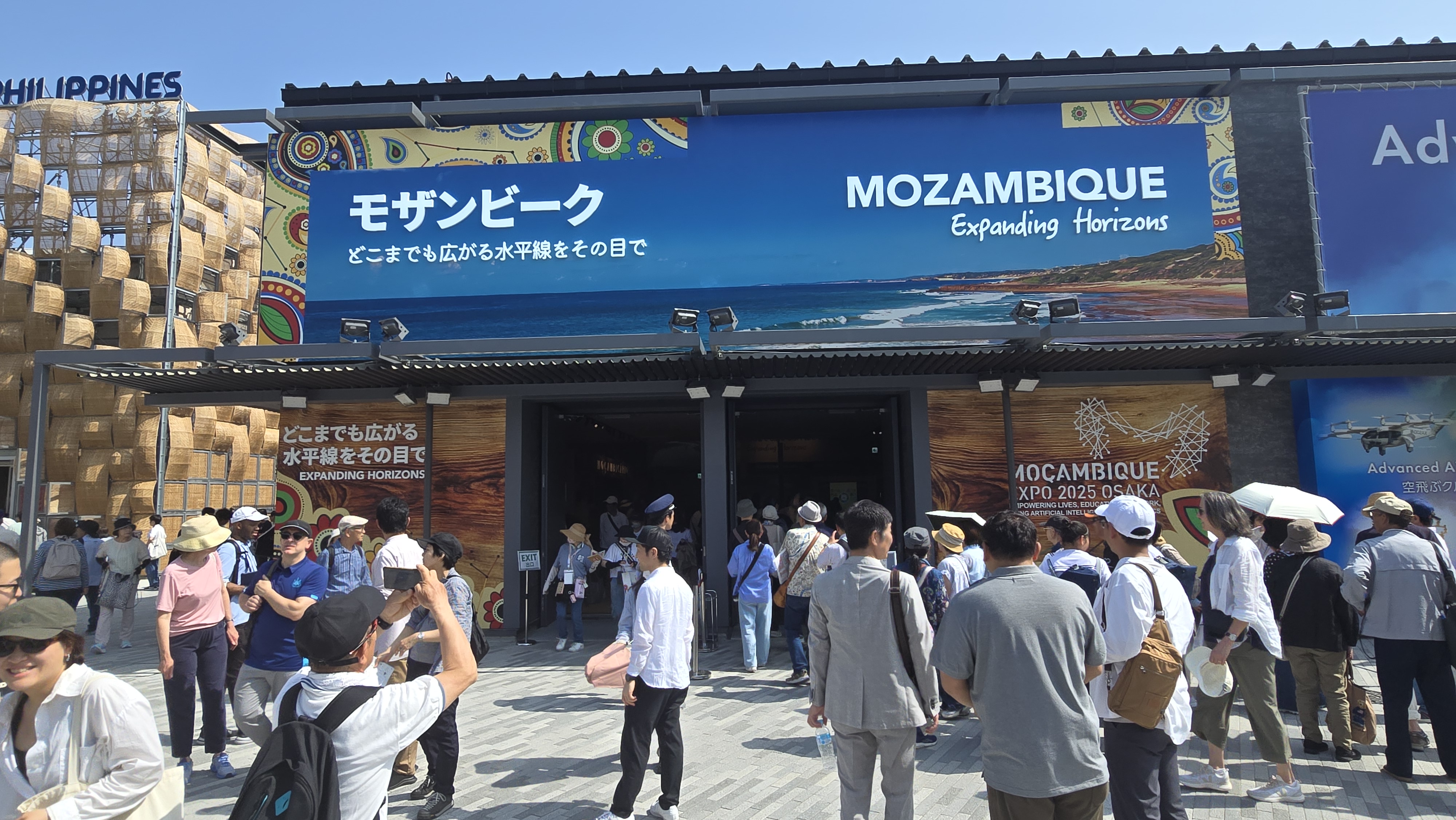
スタジオドディチが大阪万博モザンビーク館のプロジェクトマネージメントをしました。
The Mozambique pavilion is located just after the cluster France, USA, and the Philippines.
It consists of a B-type prefabricated pavilion, where Studio dodici contracted directly from the Mozambican government the AoR and legal supervision scopes of work.
We designed a steel frame mezzanine floor of about 150 m2 with the consequent resubmission for the confirmation application and temporary building permit.
モザンビーク館は、フランス館、アメリカ館、フィリピン館の一体のすぐ後に位置しています。
B タイプのプレハブ パビリオンで構成されており、スタジオドディチがモザンビーク政府から AoR および法的監督業務範囲を直接契約しました。
約150㎡の鉄骨中2階を設計し、確認申請と仮建築許可の再申請を行いました。
On the ground level is a visitor experience and a technical back-of-house space. In the center of the exhibit is a boat-shaped relax area, in homage to the
maritime trade legacy of the Country.
This space can also be used as a business networking space (of course, drinking freshly brewed Mozambican coffee).
1 階には、来館者の体験スペースと技術的なバック オフィス スペースがあります。展示の中央には、国の海上貿易のレガシーに敬意を表した船型のリラックスエリアがあります。
このスペースは、ビジネスネットワーキングのスペースとしてもご利用いただけます (もちろん、淹れたてのモザンビークコーヒーを飲みながら)。
The theme “expanding horizons” translates into a cute visitor experience space, where young Mozambican inventors display their creations between technology and art, such as a robot-enhanced xylophone, a homemade radar for visually impaired people, a drone to manage agricultural work etc. Mozambicario is a temporary exhibition area dedicated to the provinces of Mozambique on a rotation basis.
「広がる地平線」というテーマは、かわいらしい来館者の体験スペースに反映されており、ロボットが演奏する木琴、視覚障害者用の自家製ゴーグル、農作業を管理するためのドローンなど、モザンビークの若い発明家たちがテクノロジーとアートを融合させた作品を展示しています。Mozambicarioは、モザンビークの各州を交代で展示する臨時展示エリアです。
The second floor hosts the event room with simultaneous translations, the offices, and a staff room overlooking the double-height exhibition space.
2 階には同時通訳を備えたイベント ルーム、オフィス、2 階建ての展示スペースを見渡せるスタッフ ルームがあります。
Project management was carried out by Beyond Limits, and construction work by Toppan Insatsu.
プロジェクトマネジメントはBeyond Limits、施工は凸版印刷が担当しました。












