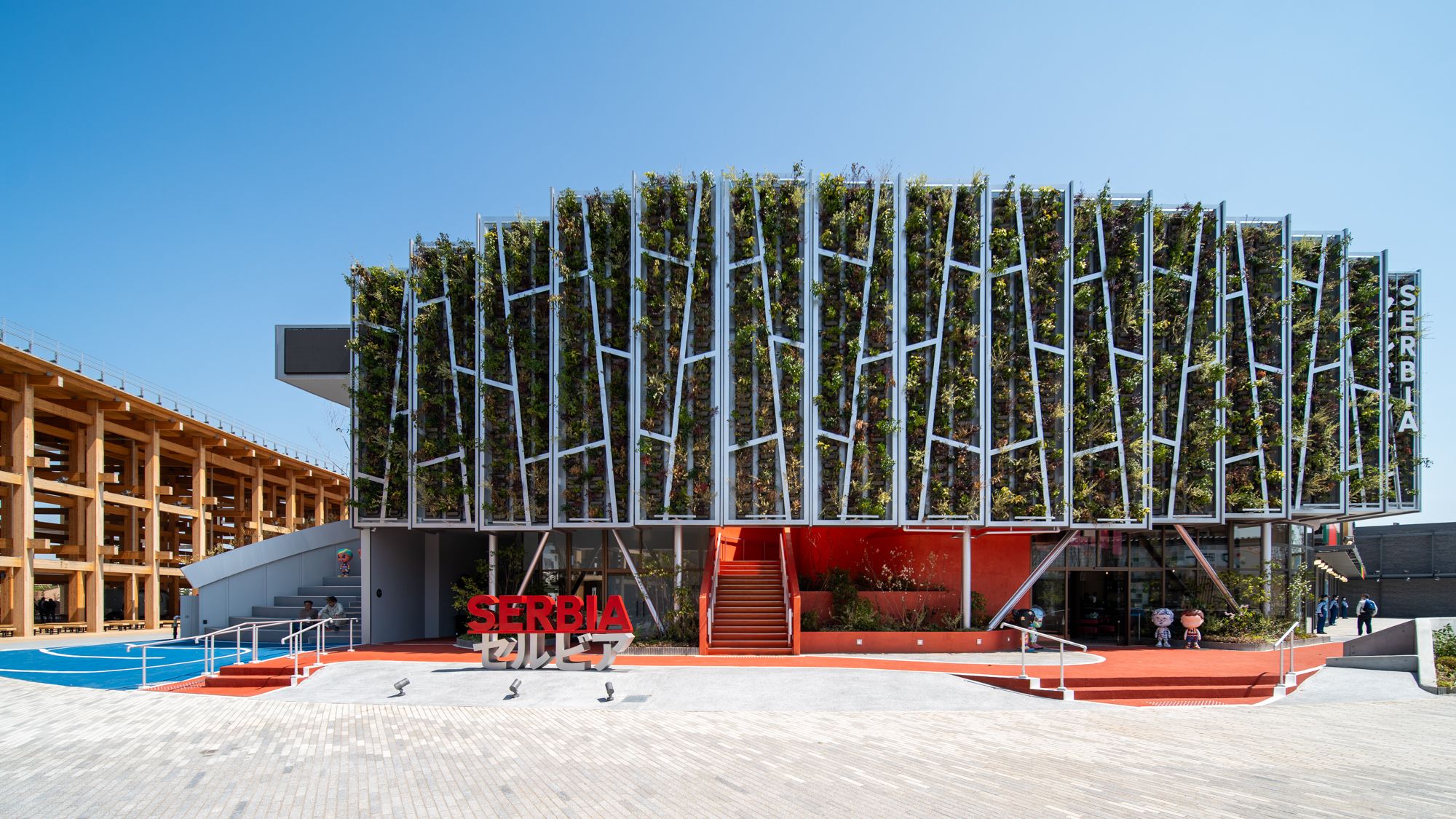
スタジオドディチが大阪万博セルビア館のプロジェクトマネージメントをしました。
セルビア館は「浮遊する森(Floating Forest)」をコンセプトとし、ベオグラード中心部にある自然豊かな島に着想を得ており、都市の革新性と豊かな自然や文化遺産が共存するというセルビアのアイデンティティを象徴しています。
The Serbian pavilion is located in a strategic position, just to the side of the west entrance, by the escalator climbing up to the ring and in front of the robot Gundam.
The structure is a recyclable modular steel grid sitting on individual steel footings.
The foundation does not make use of concrete, optimizing both the cost and the environmental impact.
The naming of the building, “Floating Forest” finds its materialization in the “green” façade, but the pavilion layout and visitor experience are more aligned with the theme of “Play for Humanity” which is also the main concept of the upcoming Expo 2027 to be held in Belgrade.
The “Play” concept is expressed in the sporty running track`s lanes to be used as a queuing area, and all over in the interactive displays where it is possible to follow the path of a “Kliker” (a kind of marble) in a kinetical maze that is half mechanical and half virtual.
Marbles are a universal symbol of play and through the interactive displays, visitors encounter Nikola Tesla, Mihajlo Pupin, and Milutin Milanković, who developed their sense of innovation through play as children.
セルビア館は、西側入口のすぐ横、リングに上がるエスカレーターのそば、ロボットガンダムの前という戦略的な位置にあります。
構造は、個別のスチール基礎の上に設置されたリサイクル可能なモジュールスチールグリッドです。
基礎にはコンクリートを使用しないため、コストと環境への影響が最大限に生かされます。
「浮遊する森」という建物の名前は「緑」の外観に体現されていますが、パビリオンのレイアウトと来館者の体験は、ベオグラードで開催される2027年の万博の主要コンセプトでもある「Play for Humanity」というテーマに沿ったものになっています。
「遊び」のコンセプトは、待ち列エリアで使用されるスポーツ ランニング トラックのレーンや、インタラクティブディスプレイのいたるところに半分機械的、半分仮想的なキネティック迷路で「Kliker」(ビー玉の様なもの) の軌跡をたどることができる全体に表現されています。
ビー玉は遊びの普遍的な象徴であり、インタラクティブな展示を通して、来館者は子供の頃に遊びを通して革新の感覚を養ったニコラ・テスラ、ミハイロ・プピン、ミルティン・ミランコビッチに出会うことができます。
The pavilion floor area consists of about 750 m2 with a conference/vip area, offices, and a restaurant on the ground floor and the visitor experience on the second level.
The pavilion was designed by Aleatek Studio supported by “Structured Environment” for the AoR and structural design scope of work.
Beyond Limits acted as client`s representative and project manager, supported by studio dodici.
The construction work was carried out by GL Events Japan KK.
パビリオンの床面積は約 750 平方メートルで、1 階には会議/VIP エリア、オフィス、レストランがあり、2 階には来館者の体験スペースが設けられています。
パビリオンは、AoR および構造設計作業範囲について「Structured Environment」の支援を受けた Aleatek Studio によって設計されました。
Beyond Limits は、studio dodici のサポートを受けて、クライアントの代理人およびプロジェクト マネージャーとして活動しました。
施工はGL Events Japan株式会社が担当しました。









