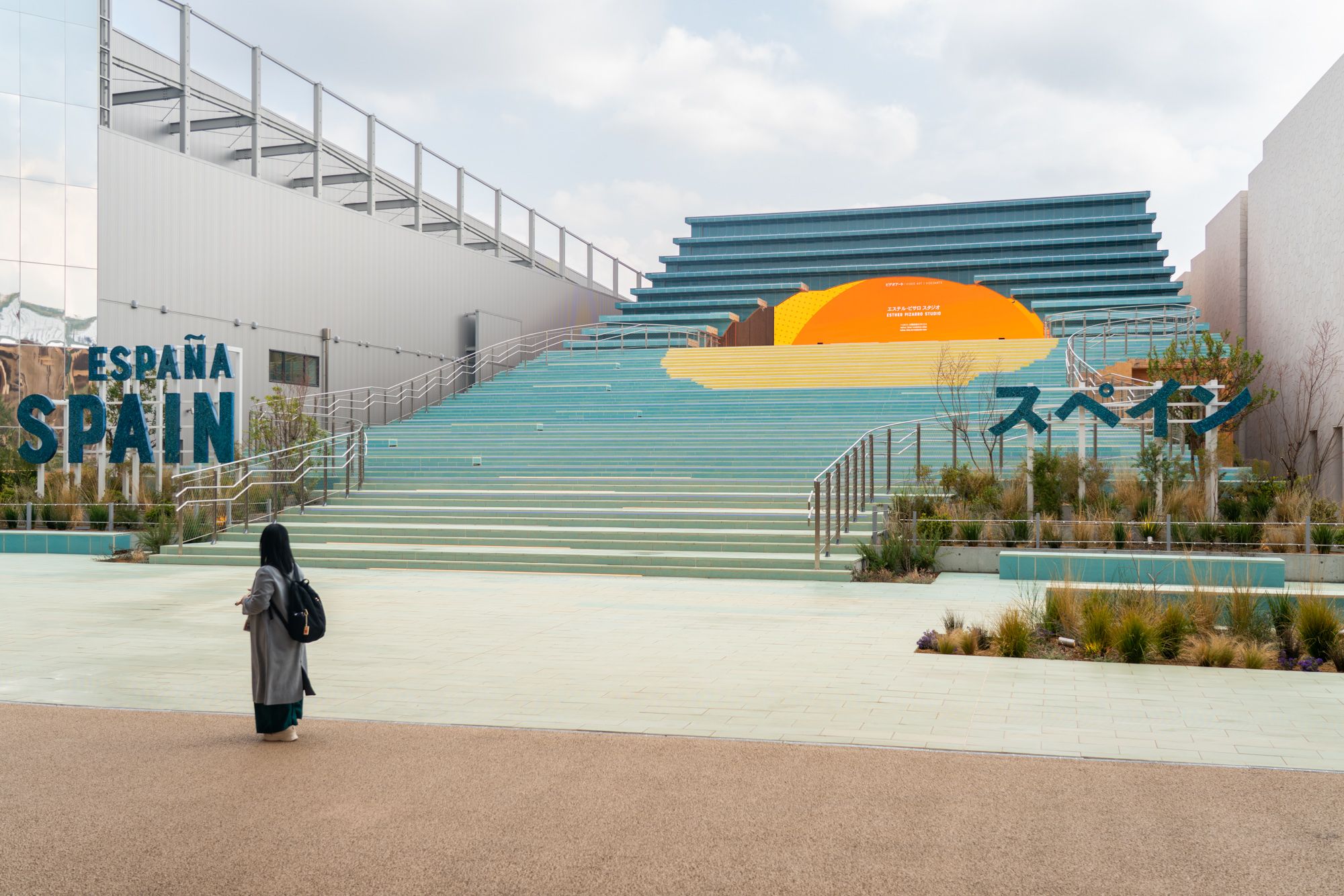
スタジオドディチが大阪万博スペイン館のプロジェクトマネージメントをしました。
スペイン間では「黒潮」が展示の源となっており、「海」と「太陽」の要素がパビリオンの建築を形作るシンボルとなっています。
正面からは迫力のある太陽が出迎え、館内は海中にいるような世界が広がっています。
The Spain pavilion at Osaka Expo is a timber and steel-framed building (hybrid construction) with a floor area of about 3000m2 distributed on 3 levels.
Studio Dodici participated and won the tender as a JV partner of Murakami General Construction (the builder) and acted as construction manager throughout the planning and construction phases.
The beautiful pavilion was designed by Spanish architects Nestor Montenegro, Rocio Pina, and Fernando Muñoz.
The exterior looks like a giant staircase clad with ceramic tiles produced in Spain by the famous company “Ceramica Cumella”. The tiles are in 6 different shades of blue and represent the waves of the sea. In the center is a great arc opening that symbolizes the sun at sunset. The effect is enhanced by a huge 20x10m LED wall projecting mostly yellow color videos to irradiate a sun-like yellow light. This “plaza del sol” space is also used as a semi-outdoor event space.
大阪万博スペイン館は、木造と鉄骨造のハイブリッド構造で、延床面積約3,000㎡、地上3階建てです。
スタジオドディチは、村上工務店(施工者)のJVパートナーとして入札に参加し、落札しました。設計・施工段階を通じて施工監理を担当しました。
この美しいパビリオンは、スペインの建築家Nestor Montenegro、Rocio Pina、Fernando Muñozによって設計されました。
外観は巨大な階段のような外観で、スペインの有名企業Ceramica Cumella製のセラミックタイルで覆われています。タイルは6つの異なるブルーの色合いで、海の波を表現しています。
中央には、夕日の太陽を象徴する大きなアーチ状の開口部があります。20m×10mの巨大なLEDウォールには、主に黄色のカラービデオが投影され、太陽のような黄色の光を放ち、その効果をさらに高めています。この”plaza del sol”の空間は、半屋外のイベントスペースとしても活用されています。


After enjoying the view of the ring framed by the round arch, the visitors are led to a narrow passage behind the LED wall into the main exhibition space. This huge 30x20m, 10 high space feels like a huge aquarium with deep blue floor, walls, and ceiling. This mystical grand space, echoing soft submarine sounds features displays about the ocean, with its ecological challenges, economic potential, and historical tales.
円形アーチに囲まれたリングの眺めを堪能した後、来館者はLEDウォールの後ろにある狭い通路を通ってメイン展示エリアへと導かれます。30m×20m、高さ10mの巨大な空間は、深い青色の床、壁、天井が巨大な水族館のようです。柔らかな潜水艦の音が響き渡る壮大で神秘的な空間は、海洋の生態学的課題、経済的可能性、そして歴史物語など、海洋に関する展示を特徴としています。



The exhibition develops on a descending ramp and surprises the visitors with live algae cultures that look like modern art sculptures, a multi-tiered coral-like bench, a spherical LED globe, and other innovative displays. Suddenly, the dark and blue space transitions into an almost blinding bright yellow winding ramp that promotes Spain as a tourism dream destination. Under a fully back-lit ceiling, the walls of the yellow space are realized by a witty yellow postcard display, which of course holds yellow postcards to show a sunny mosaic of postcards that outputs pop-art like messages.
展示エリアは下り坂の傾斜路で展開され、現代美術の彫刻のように見える生きた藻類培養物、多層のサンゴのようなベンチ、球形の LED 地球儀、その他の革新的な展示で来館者を驚かせます。
暗く青い空間が突然、眩しいほど鮮やかな黄色の曲がりくねったスロープへと変化し、スペインを夢の観光地としてアピールします。
天井からバックライトが当てられた黄色の空間の壁には、ウィットに富んだ黄色のポストカードディスプレイが設置され、そこに貼られた黄色のポストカード達が太陽のモザイクを演出するポップアップの様で、メッセージの様に浮かび上がります。


The exhibition leads the visitors to the shop area, clad with stainless steel, a bar terrace, and a pastel blue restaurant open to a forest of timber pillars. The industrial kitchen is located on the mezzanine level, and the prepared food is conveyed to the long service counter via multiple dumbwaiters.
展示エリアは、ステンレススチールで覆われたショップエリア、バーテラス、そして木の柱が林立するパステルブルーのレストランへと来館者を導きます。中2階にはインダストリアルなキッチンがあり、調理された料理は複数のダムウェイター(食品用エレベーター)によって長いサービスカウンターへと運ばれます。


One of the most important spaces is, of course, the multi-purpose room, nested to occupy the space under the monumental stair.
The walls made with panels of compressed microplastic harvested from the oceans are not only ecological but also beautiful, with unique marble-like natural patterns in shades of blue! The ceiling consists of recycled felt panels in the shape of waves.
The large stage, paved with wood flooring and surrounded by a seamless curtain, hosts all sorts of performances, from seminars to flamenco shows.
最も重要なスペースの 1 つは、もちろん、巨大な階段下のスペースを占めるように作られた多目的ルームです。
海から回収された圧縮マイクロプラスチックのパネルで作られた壁は、環境に優しいだけでなく、大理石のような独特の自然の模様がブルーの色合いで美しく表現されています。天井は波の形をしたリサイクルフェルトパネルでできています。
木製の床が敷かれ、シームレスなカーテンで囲まれた大きなステージでは、セミナーからフラメンコショーまで、あらゆる種類のパフォーマンスが開催されます。


The exit from the pavilion reaches from the side of the bottom part of the stairs, inundated by Mediterranean vegetation and refreshing water mist.
The back of house consists of 3 levels and includes an office space on the second level and a VIP room on the 3rd level equipped with a full spec kitchen.
Not many know it… But from the VIP room is also possible to access the exhibition hall through a long, tunnel-like slope.
パビリオンの出口は、地中海の植物と爽やかな水の霧に覆われた階段の下部の側面にあります。
バックヤードは3階建てで、2階にはオフィススペース、3階にはフルスペックのキッチンを備えたVIPルームがあります。
あまり知られていませんが、VIPルームからはトンネルのような長いスロープを通って展示ホールへアクセスすることも可能です。







