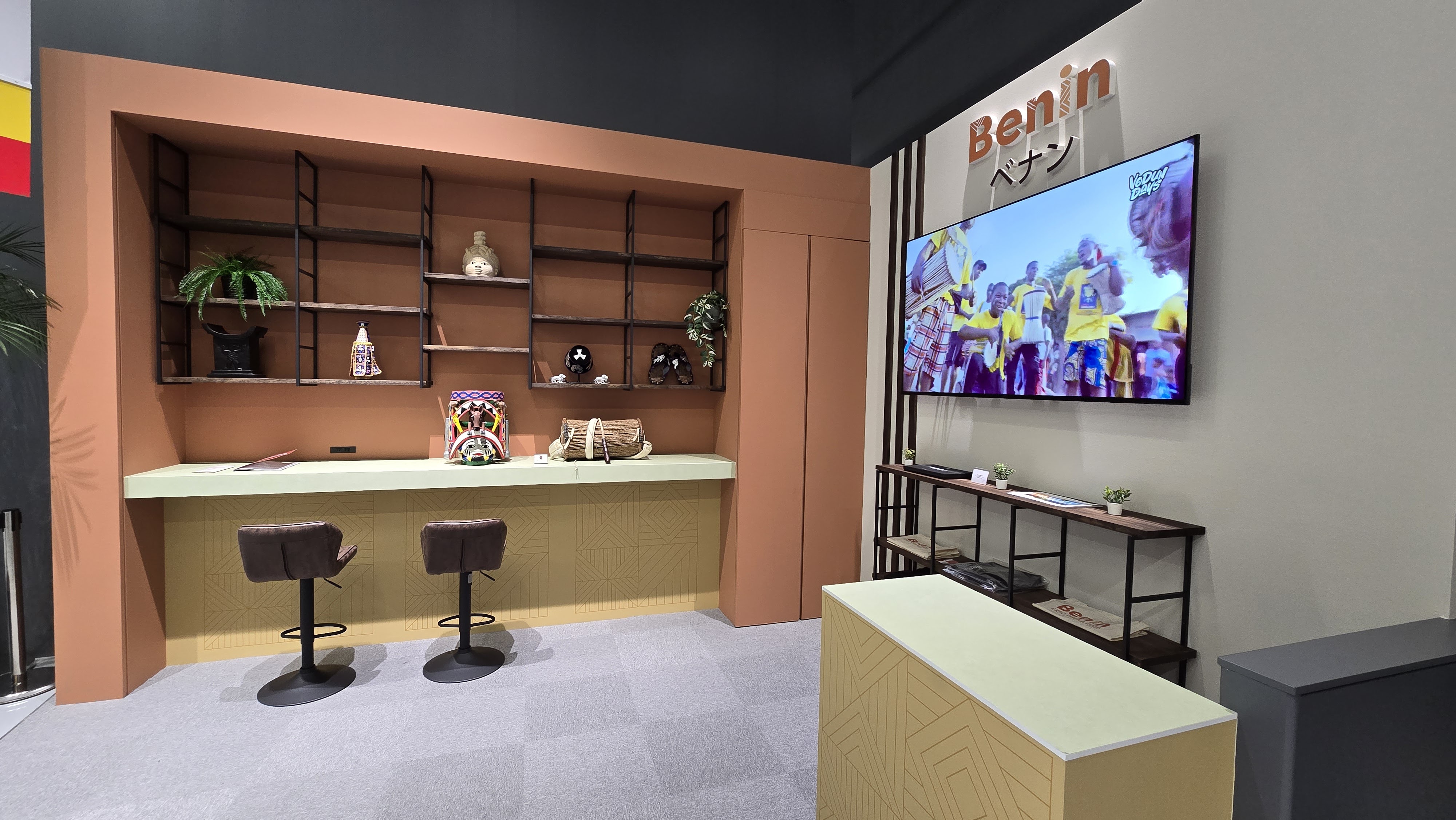
スタジオドディチが大阪万博ベナン館のプロジェクトマネージメントをしました。
ベナンの地平線、文化と機会の旅をテーマにデザインされています。
Benin Pavilion is part of the Commons C, together with other 40+ financially supported countries.
The interior design was completed by DNP, who won the tender for the whole pavilion.
Anyway, Benin also wanted to have a commercial area (and the decision process was completed 15 days before the opening day…)
In this case, Studio Dodici took care of both the execution drawing, filing with the expo association, and construction work by managing the subcontractors directly.
iacopo immediately ordered and delivered to site the TV, shelf bracket, sink etc.
The construction was miraculously completed during the 3 “semi-lockdown days” (April 8th, 9th-press day, and 10th-security sweep) immediately before the Emperor`s visit on April 11.
It was a small construction but with some challenges, including the inkjet printed graphic on the back wall and custom print patterns on the wall bottom part.
The closet to the right smartly encloses the electric panel and a mini kitchen consisting of a sink and a coffee machine.
The materials/colors were selected to match the existing exhibition area and thus enhancing its presence and connection with the adjacent spaces.
ベナン館は財政支援を受けている他の 40 か国以上とともに、Commons “C” に参加しています。
内装デザインは、パビリオン全体の入札を勝ち取ったDNPが担当しました。
いずれにしても、ベナンも商業エリアを設けたいと考えていました。(オープンの 15 日前に商業エリアを設けることが決定しました…)
スタジオドディチは今回、施工図の作成、博覧会協会への申請、直接下請け業者を管理し施工までを自社で行いました。
小さな工事でしたが、後ろの壁にインクジェットプリントしたグラフィックや、壁の下部にカスタムプリントのパターンを施すなど、いくつかの課題がありました。
弊社代表ヤコポはテレビ、棚受け金具、シンクなどを注文し、すぐに現場へ届けました。
工事は、天皇陛下の4月11日の参拝直前の3日間の”準封鎖日”(4月8日、9日の報道発表日、10日の警備一斉検閲)の間に奇跡的に完了しました。
右側のクローゼットには、電気パネルと、シンクとコーヒーメーカーを備えたミニキッチンがスマートに収納されています。
既存の展示エリアにマッチする素材や色が選択され、存在感が高まり、隣接するスペースとのつながりが強化されました。






